Quick Definition
Structural Insulated Panels (SIPs) are prefabricated wall panel systems. SIPs are usually constructed by sandwiching EPS foam between sheets of plywood or oriented strand board (OSB).
Media
-
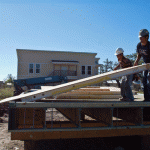
A SIP going up
At 2019 Tennessee Street on a Concordia model
-
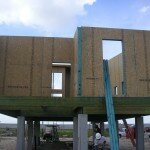
SIPS going up
The back end of the EDR design on Deslonde.
-
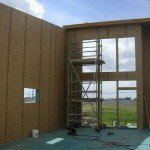
SIPS going up
Interior of EDR design facing front exterior wall. Holes in panels are areas for future doors and windows.
-
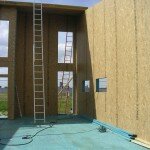
SIPS going up
Interior of EDR design facing front exterior wall. Holes in panels are areas for future doors and windows.
-
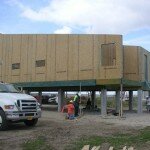
SIPS going up
Exterior walls for EDR design.
-
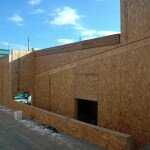
SIPS going up
Roof and Wall tie in on Bild Design. Picture taken from the future interior dining room looking back at lower portion of design.
-
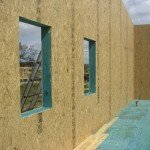
SIPS going up
Master Bedroom interior shot of the Bild Design.
-
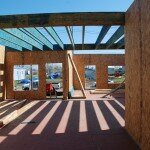
SIPS going up
Interior shot of Gehry House with second floor framing installed.
In Depth
SIPs are a type of exterior wall comprised of several components:
- A double 2x sole plate is attached to the foundation or slab to which the SIP panel will be glued and nailed
- 2x splines are installed in one side of the panel to create a male connection for the corresponding panel’s female pocket connection that allows the panels to be glued and nailed together to form a continuous wall system
- A 2x top plate is installed at the top of the panel that the roof panel will tie into or the second floor subfloor will tie into (see detail).
- The exterior side of the panel is either OSB or plywood
- The interior cavity of the wall panel is EPS
- The interior side of the panel is OSB or plywood to which gypsum board is attached
Metal SIP – This type of Structurally Insulated Panels (SIPs) has metal skin on both the exterior and interior faces of the panel with an EPS foam core. Instead of using a 2x sole plate and top plate, a metal track is used to connect the panels to the subfloor or foundation and the top of the panel is also capped with a metal track.
Our Application
Make It Right has used wooden stud, metal stud and SIPs for exterior walls. In New Orleans, we are building all our homes with the OSB SIP wall type. Our standard OSB SIP wall widths are 4.5” and are R-17. In some cases, we use 6.5” wall widths, which are R-25.
Lessons Learned
On our first homes in New Orleans, Make It Right used standard wooden stud exterior walls and advanced framing construction. We glued and nailed the exterior sheathing and used spray foam insulation in the interior wall cavity. We tested these walls for impact resistance and they performed much better than standard walls – an essential factor in area where winds reach 130 MPH.
Today we use OSB SIP exterior walls on all our homes. The SIP walls are delivered to our construction site in pre-fabricated panels with rough openings for doors and windows already cut out. OSB SIP walls are easy and fast to construct, well-insulated and stronger than standard wooden stud construction. The panels are lifted into place by a crane and assembled on the floor foundations by the site crew. Using this method, we reduced the time needed to construct the exterior of the home and dry-in, which makes the home more affordable.